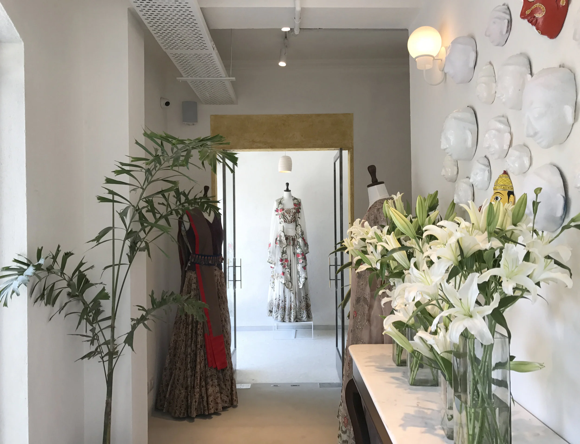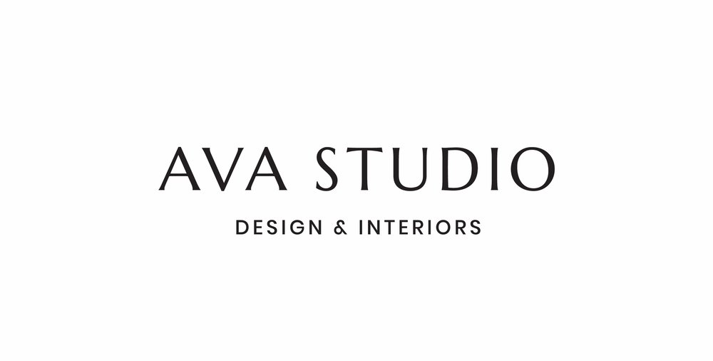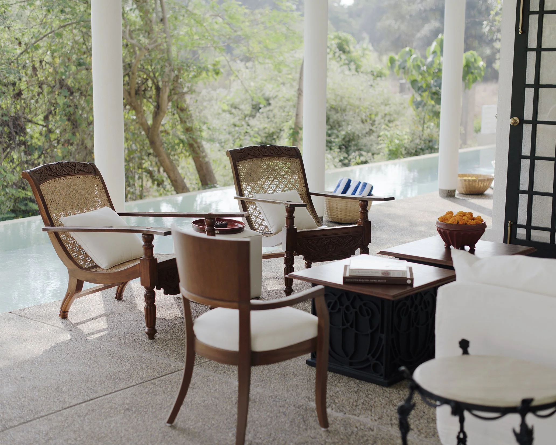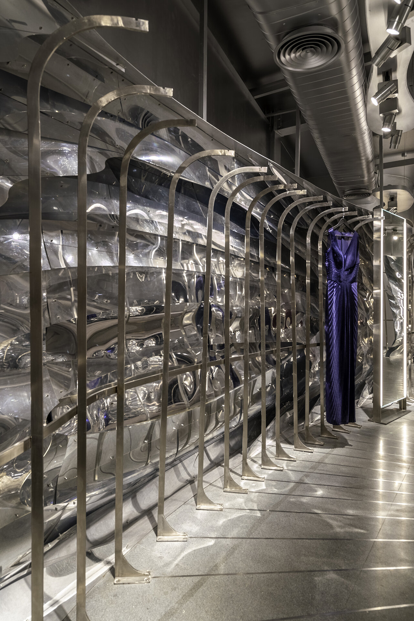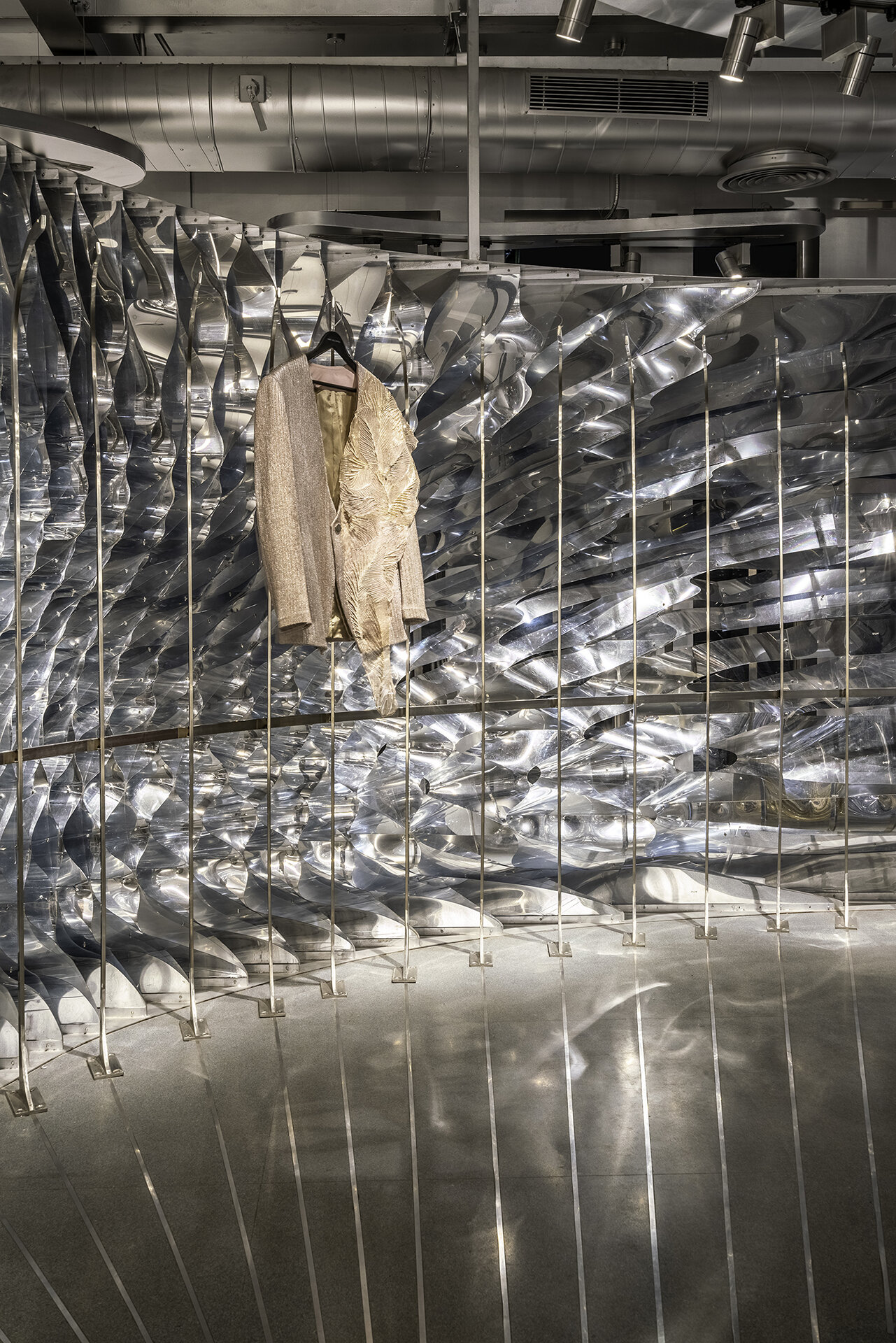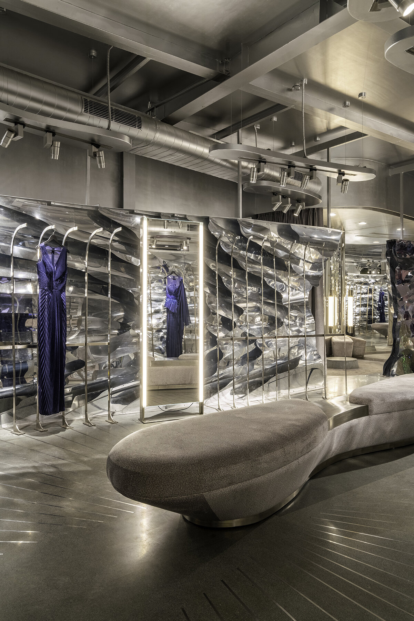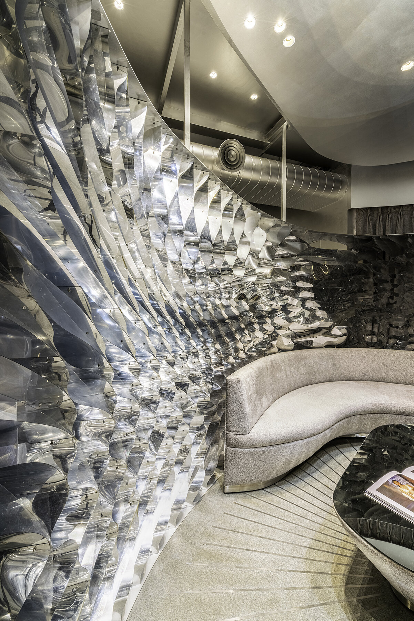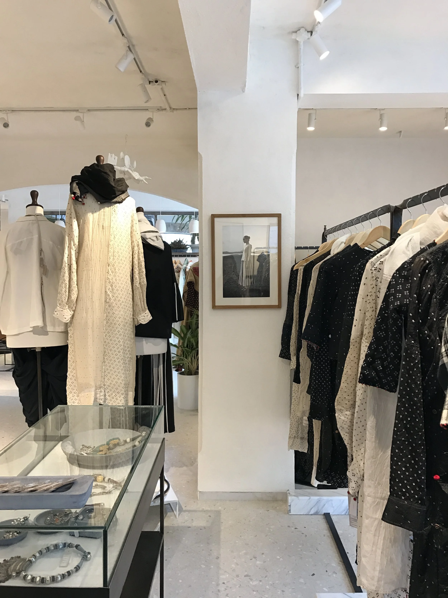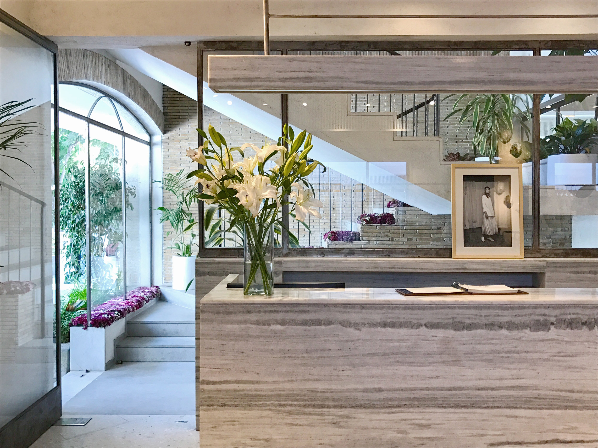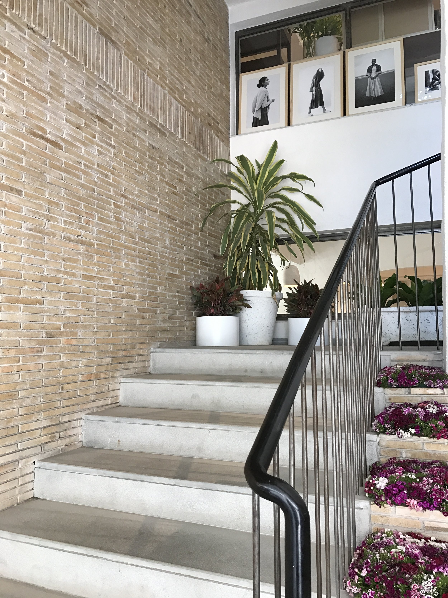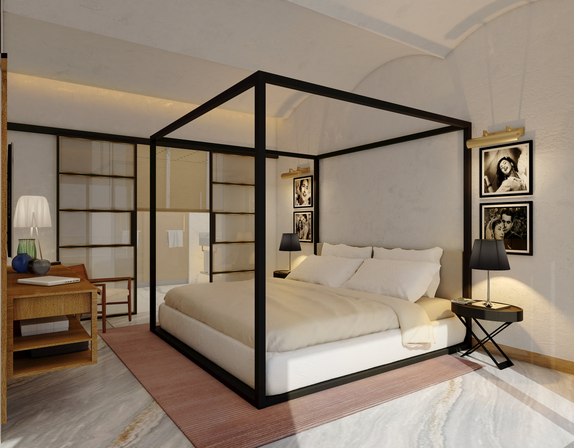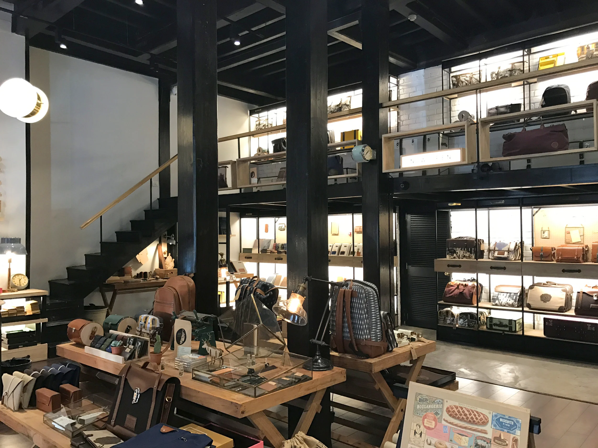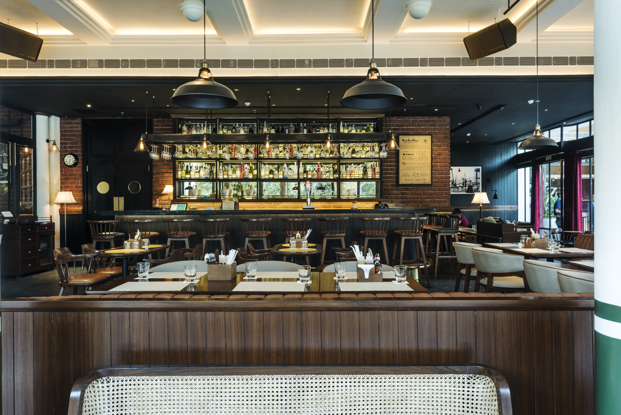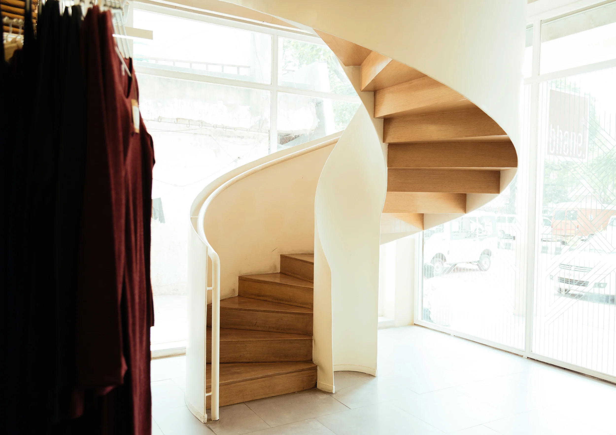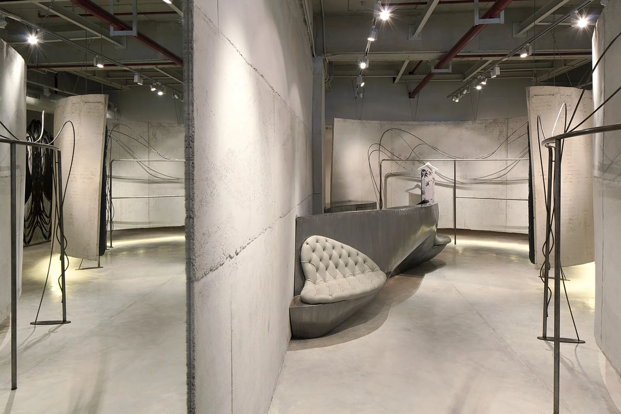Location: Goa
Area: 7900 sqft
Project Year: 2022
Casa Lei-La designed by Bindu & Alina Vadera is nestled in the village of Nachinola, Goa. The home is situated on a rectangular plot and employs an open, look-through architectural style which belies the plot’s slim dimensions. The house is oriented to the East, with sunlight flooding the infinity pool, twin mirroring rooms, and an outdoor family lounge from sunrise onwards. The heart of Casa Lei-La is family life, with its public spaces running through the center of the space on the ground floor.
A notable highlight is a long, indoor-outdoor hallway which runs nearly the length of the home, columns open to the air and gardens, contextualizing the home’s presence on the land.
Scalloped mosaic floors, expansive white walls, and high peaked ceilings provide a sense of life, breath and space indoors. Paned doors and windows that span the ground floor lend contrast in ebony, with brushed-brass doorknobs as eloquent punctuation to understated statements of elegance. The home has been lovingly furnished with a collection of family heirlooms and photographs, comfortable, plush furniture, and oceanic objects placed throughout the home. Lighting fixtures and the antique cabinetry in the powder rooms, in particular, are worthy of note for the drama that they provide in an otherwise subtle space.
Casa Lei-La is a warm family home, designed to be lived into by the multiple generations that inhabit its rooms, hallways, and open spaces.
Photo by Tenzing Dapka









